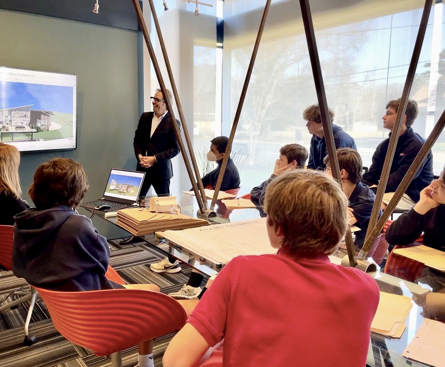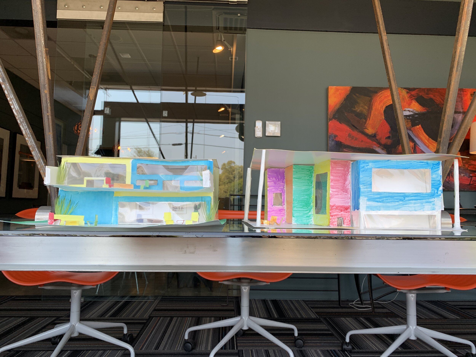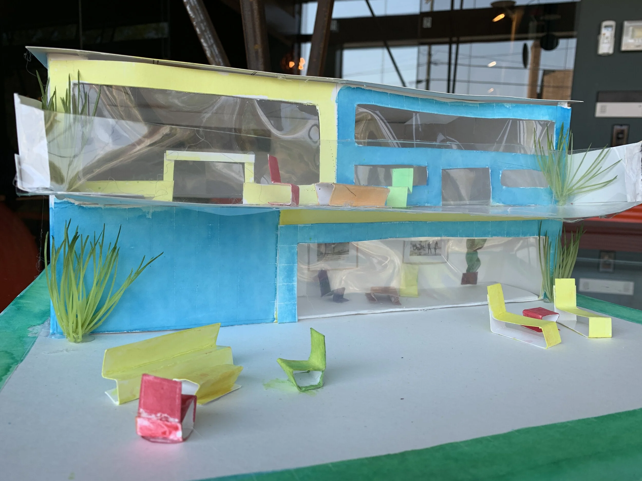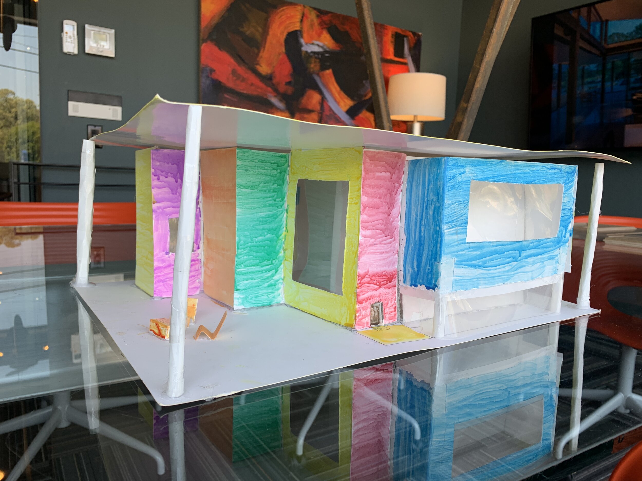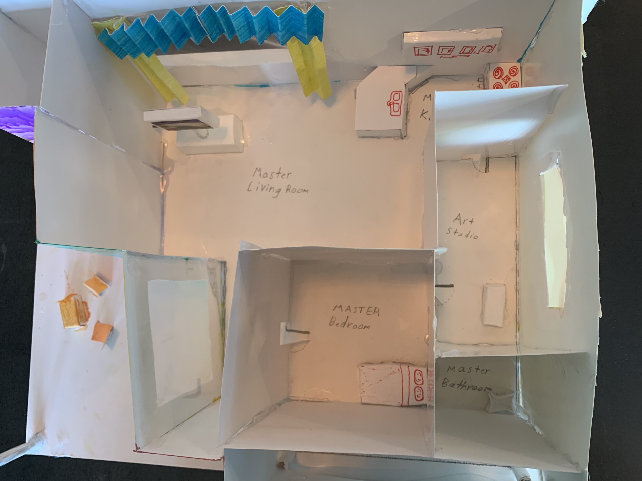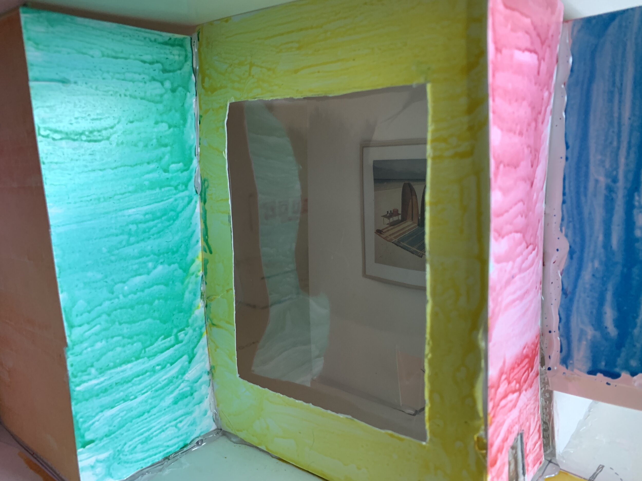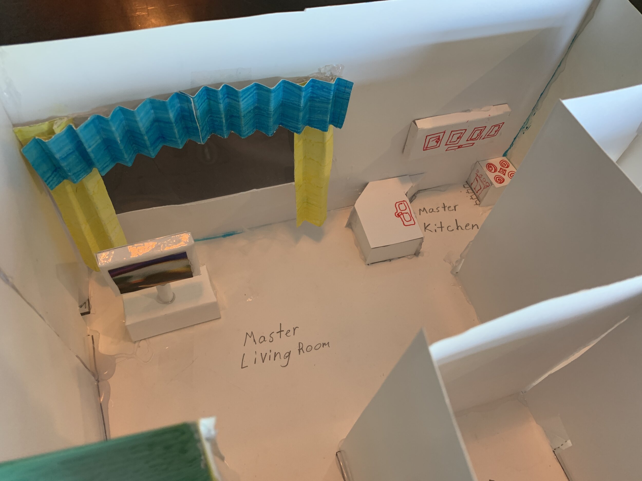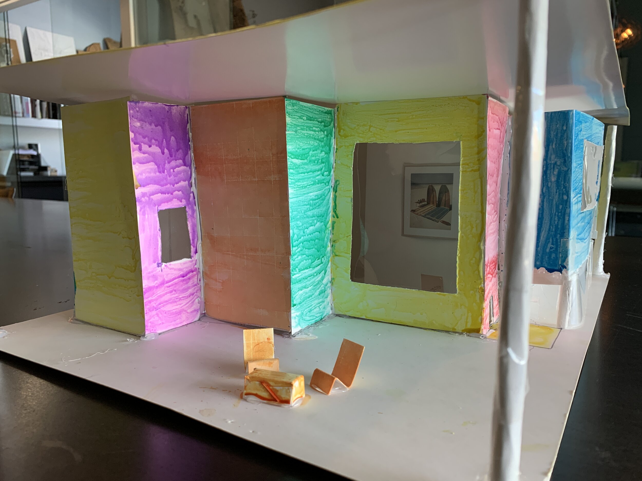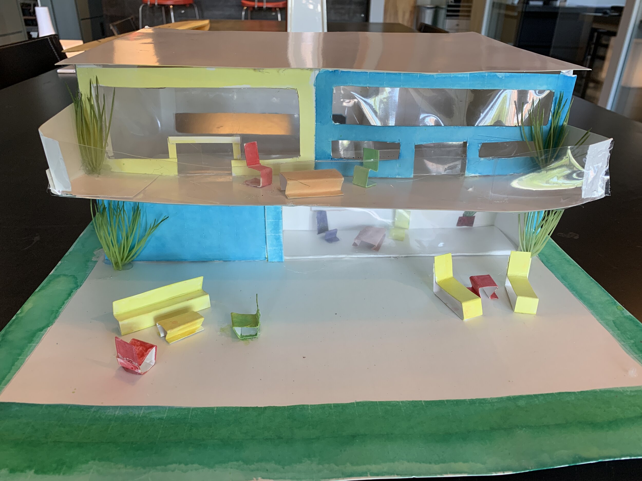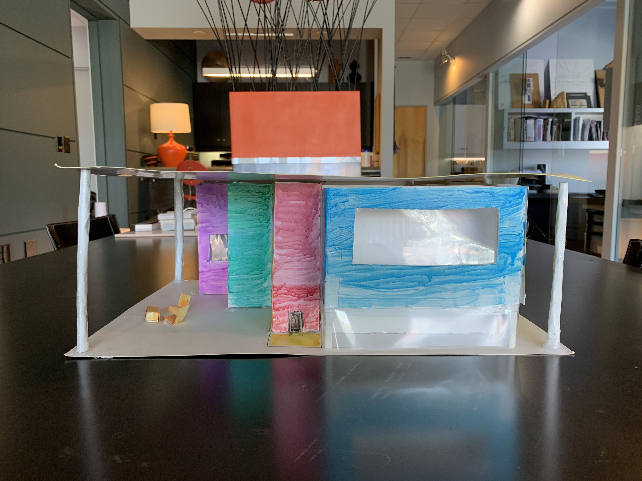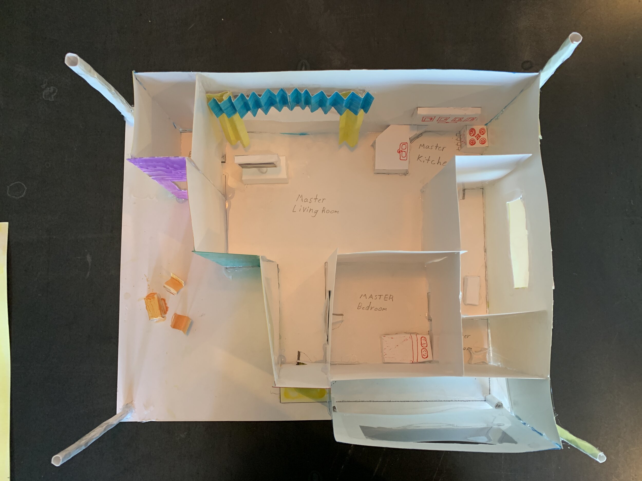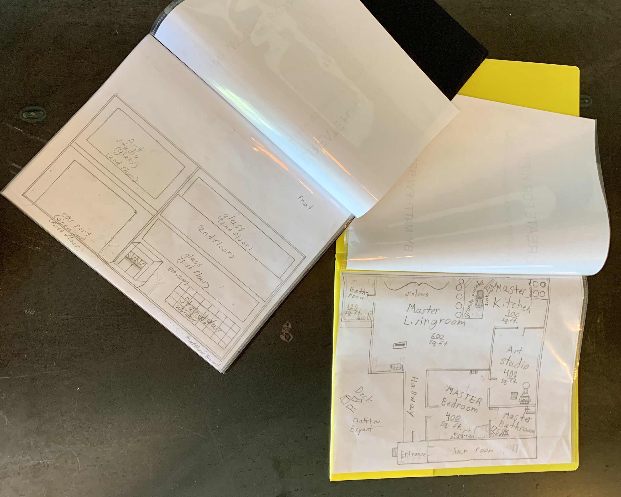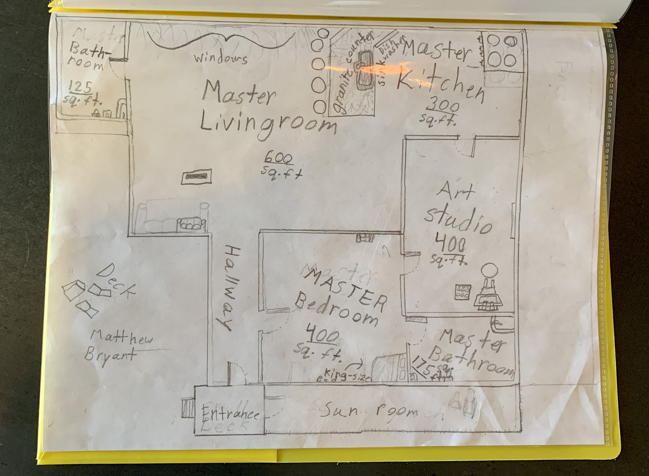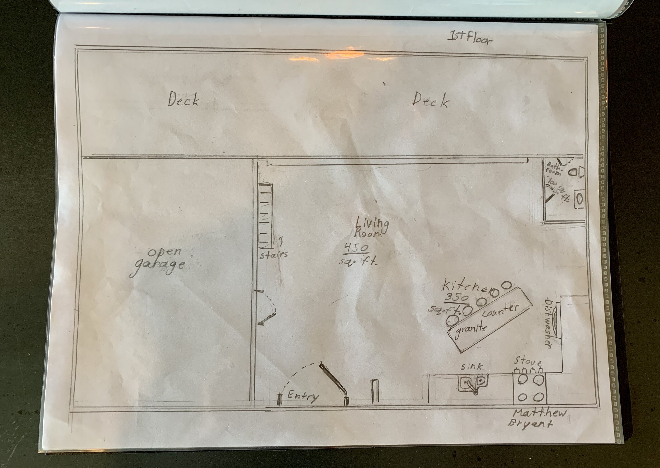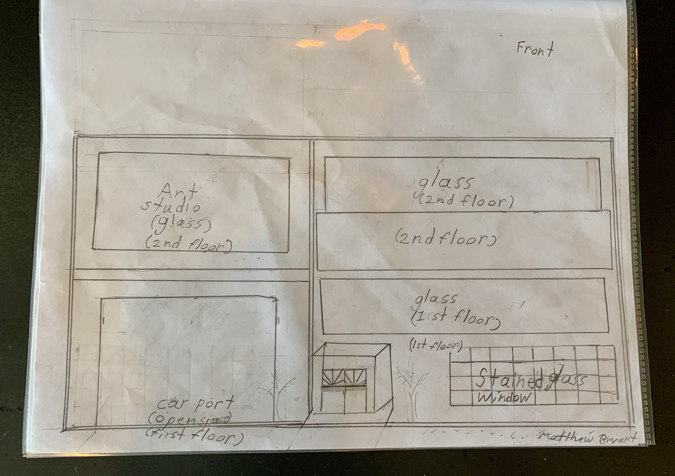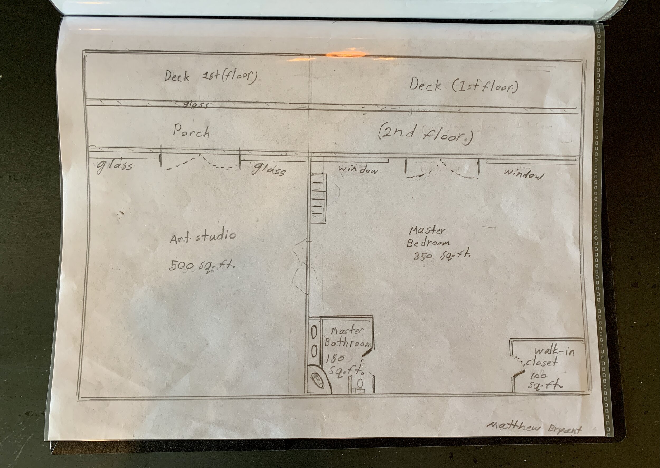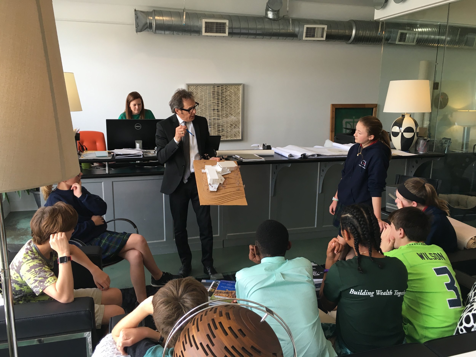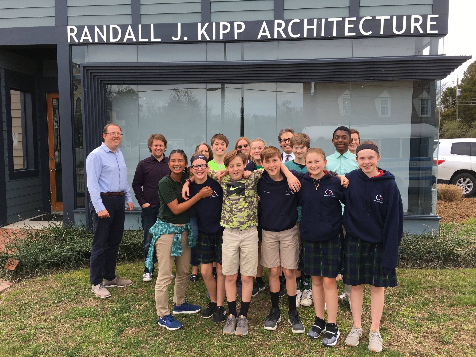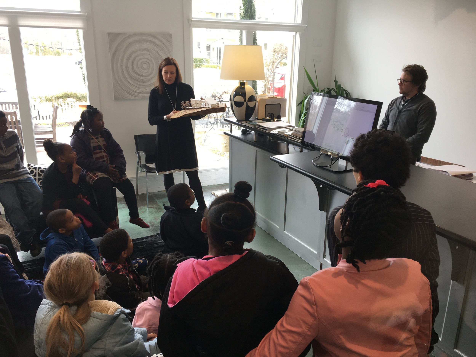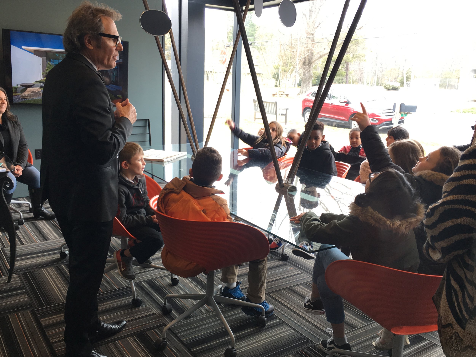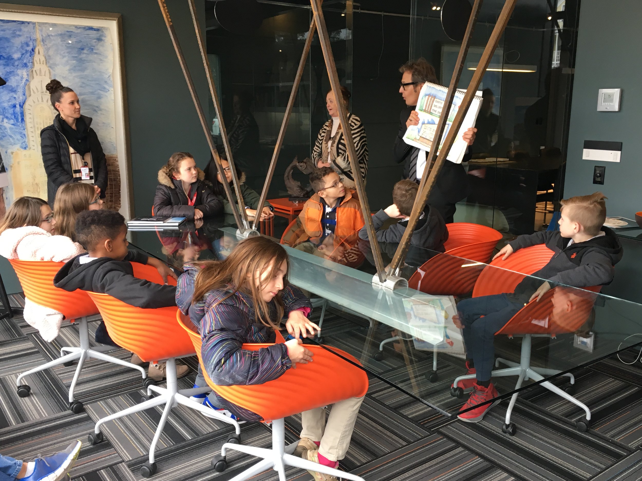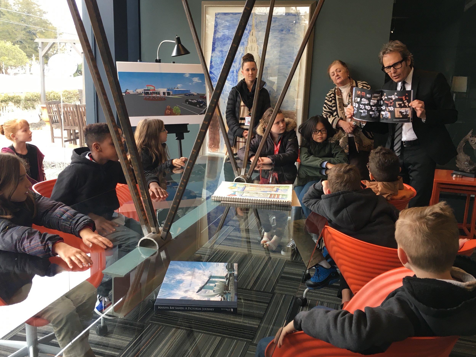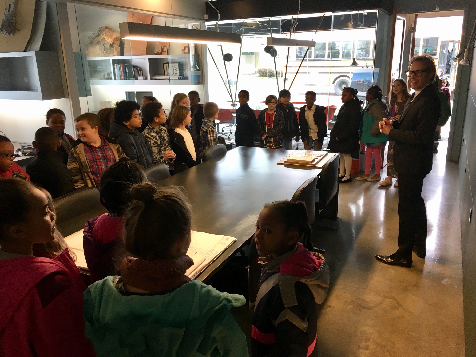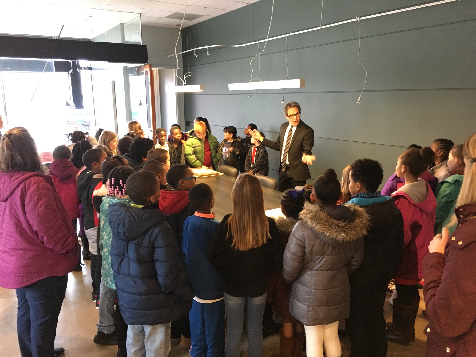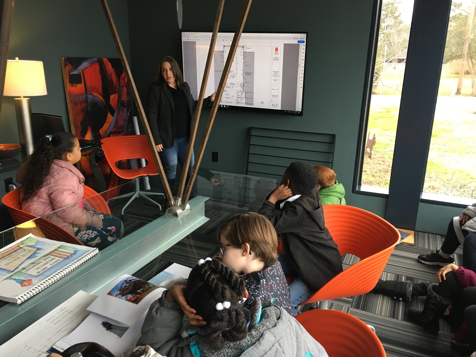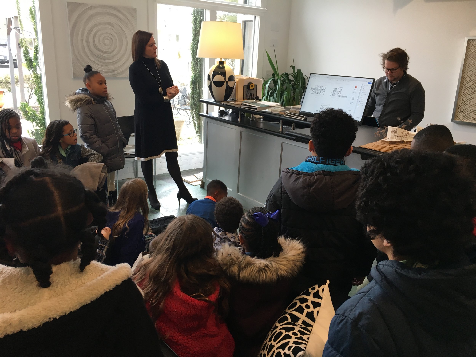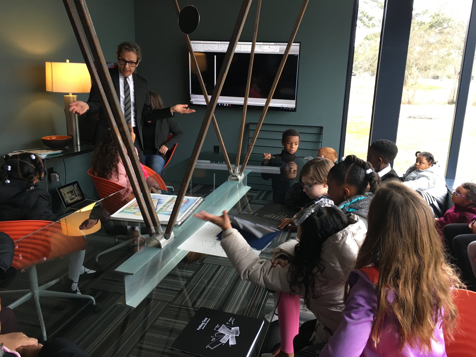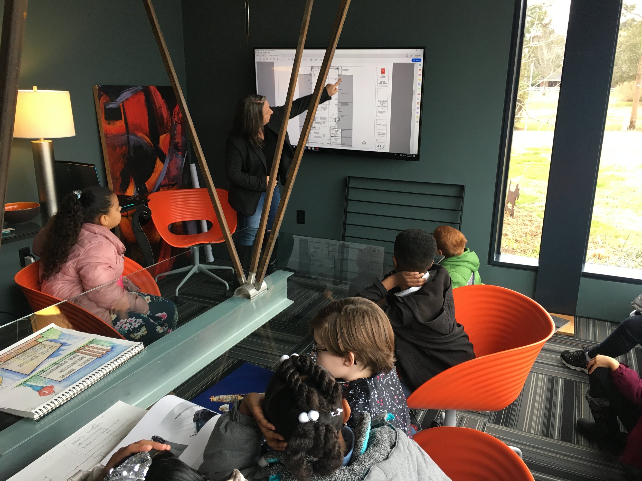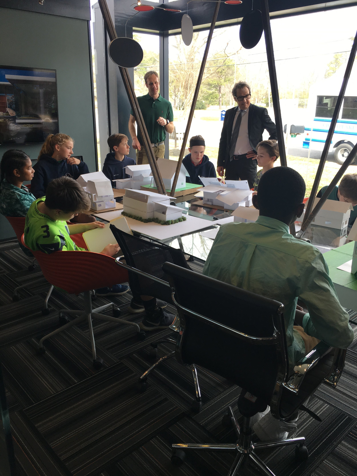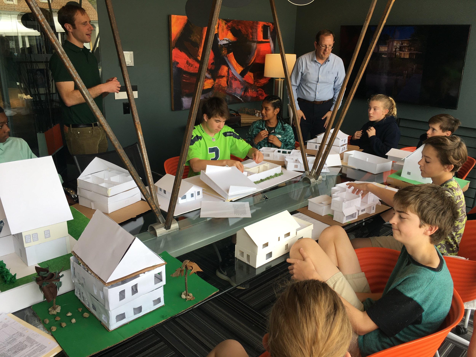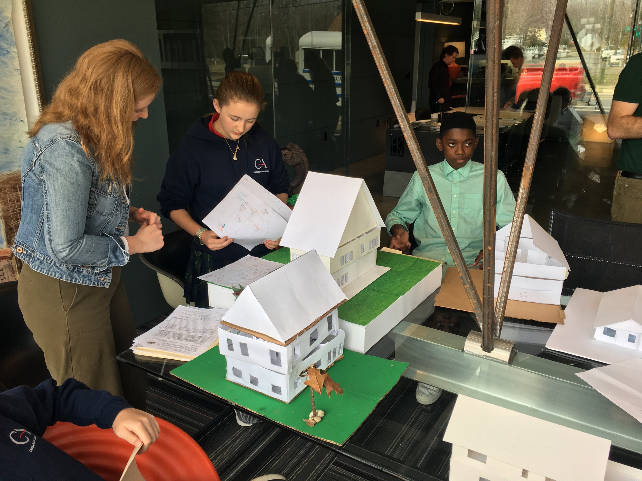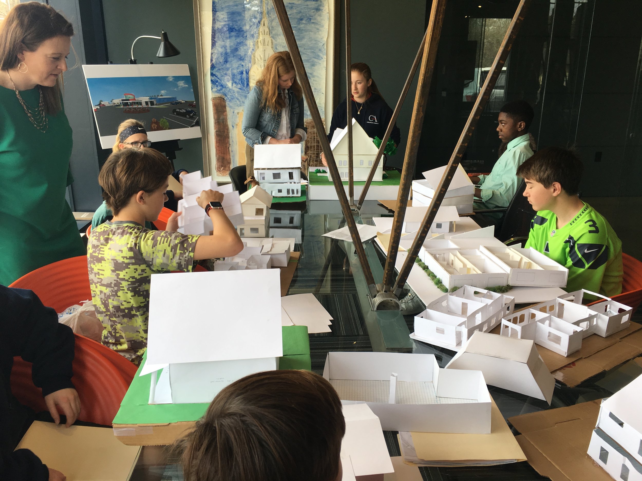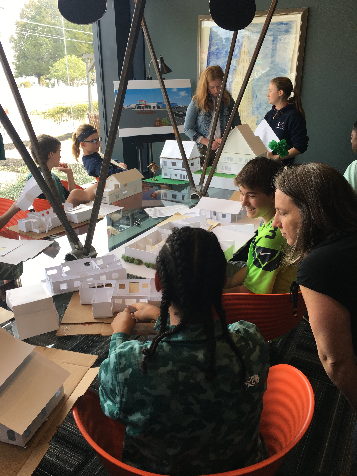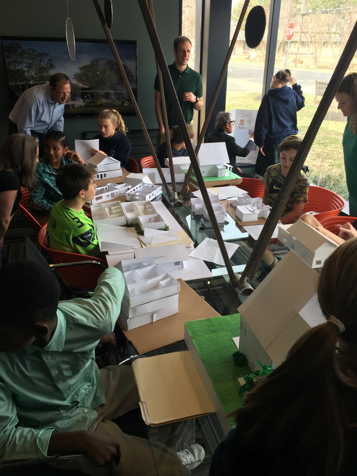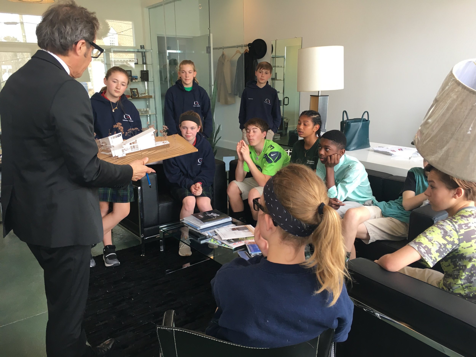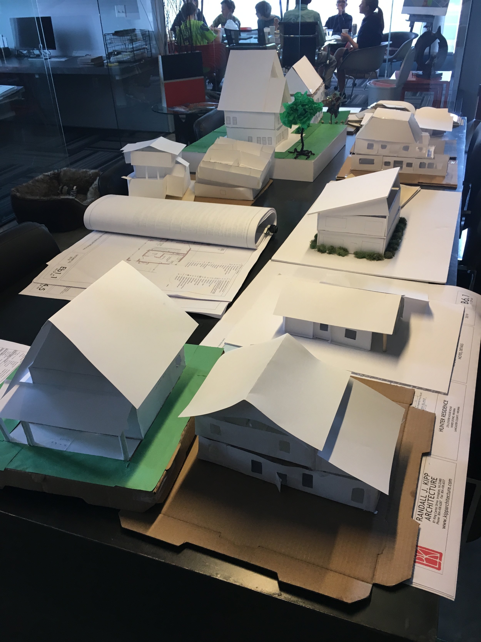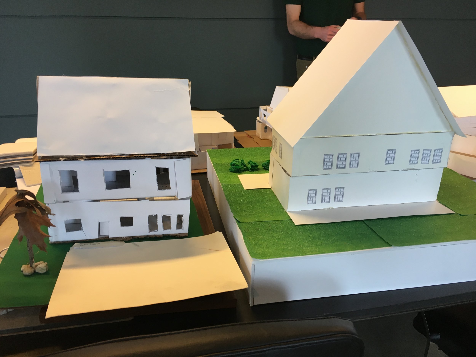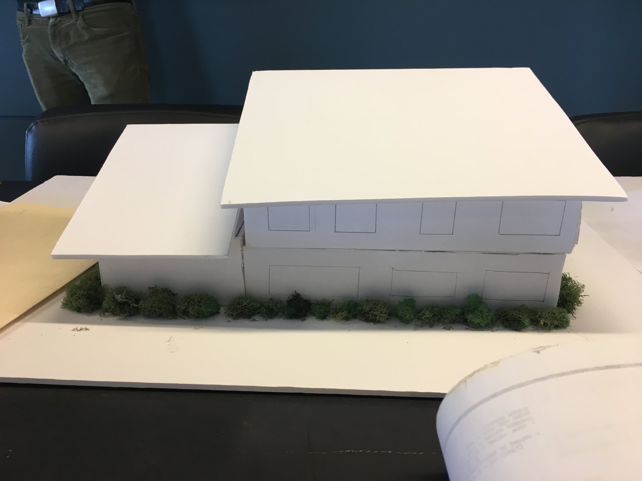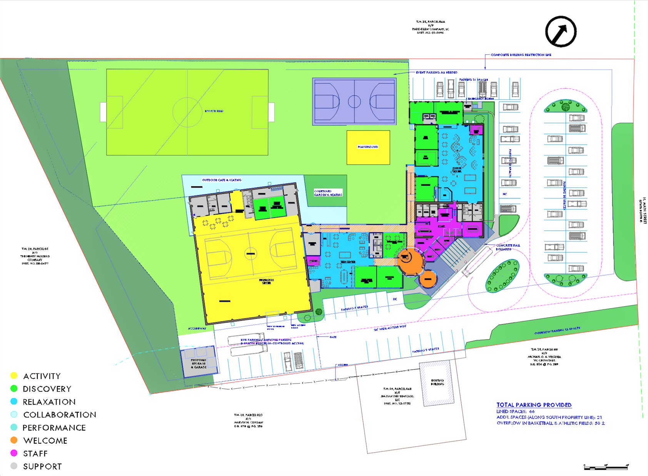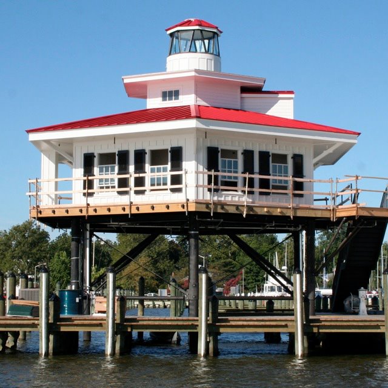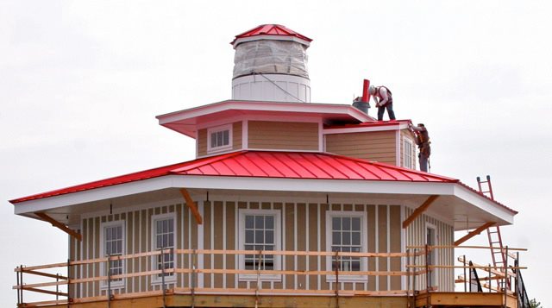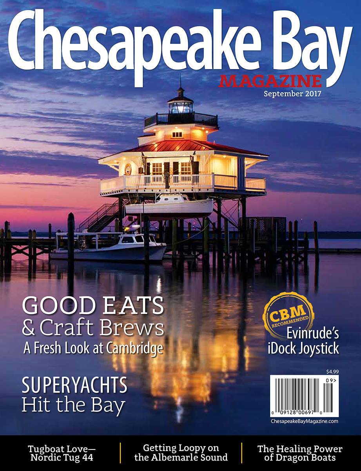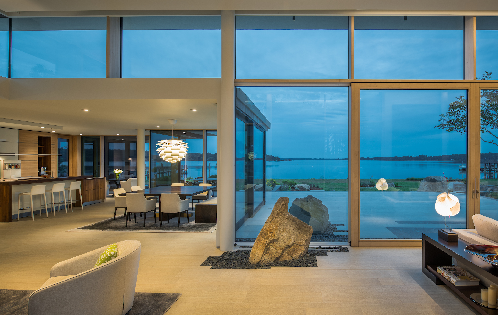As published in the March 24, 2022 Rappahannock Record
Chesapeake Academy’s 8th Grade Algebra class visits the Kipp Architecture Studio.
To better understand the practical use of math in daily life, Chesapeake Academy Algebra students are completing a project to build a house using algebraic skills including scale, ratios, proportions, measurements, compound interest, and greater algebraic functions. Each Algebra student acts as an architect for a sixth grade client to develop plans for their "dream house" while staying within an allotted budget. Sam Antonio, CA eighth grader explains, "Currently, in our house building project, I am working on figuring out where rooms, bathrooms, closets, etc. are supposed to go. The hardest part about this stage is I need to figure out what room in a specific place will benefit my client and myself the most. With the budget I was given, I need to be precise and careful about where
everything will go."
Teams are learning about operating within a budget as each sixth grader has been given a career and a geographical location that can impact the size of their dream house (from doctors in Florida to service workers in the Napa Valley). Like all good architects, Algebra students have to reconcile client requests with their allotted budgets, weighing all structural essentials. Thus far, Algebra students have interviewed their clients for preferences in their dream house, calculated client budgets, determined appliances, flooring, and square footage in the house, and created initial scale drawings for their clients. Architects and clients met again as the architects shared their initial plans and gained feedback from their clients. As an architect often realizes, it's now back to the design board!
Visits to and from Randall Kipp Architecture offer students professional feedback on their designs. As students complete the process, they will use CAD modeling to finalize their designs prior to creating tagboard models for their clients.
Randall Kipp discusses the challenges involved in designing homes to the students involved in Chesapeake Academy’s house building project.
"We could teach the same skills from a textbook," explains Chesapeake Academy's Head of School Julianne Duvall. "But students would not retain the algebraic concepts as well or apply them as ably to real world situations. Connecting student learning in this way builds deeper, more useful skills; makes vibrant connections between students and professionals; and teaches a design loop process that applies problem solving skills. This is so much richer than teaching to a quickly forgotten test!"
With many opportunities for assessment, seventh grade students complete a skills based Pre-Algebra course to prepare for the eighth grade Algebra course. Math courses focus on creating deep mathematical reasoning and developing a capacity for critical thinking and problem solving. "At Chesapeake Academy, we evaluate our programs routinely looking for ways to improve. Our most recent review of the Chesapeake Academy Math curriculum reflects that receiving schools find Chesapeake Academy students well prepared.," explains Julie Duvall. "And we are proud to say that many receiving schools report that CA students are well prepared to use math in authentic situations."




