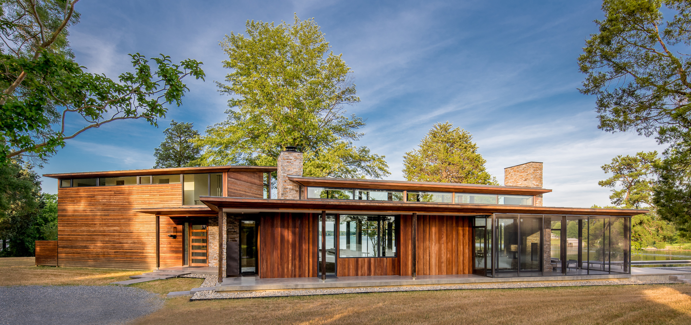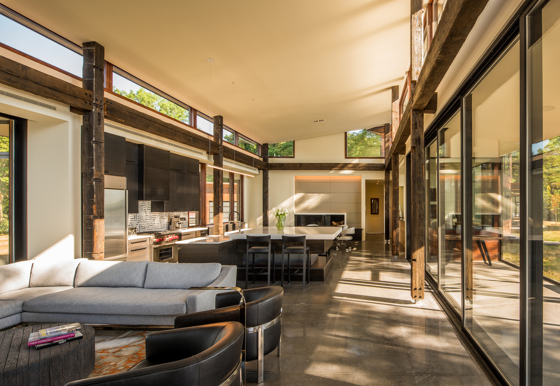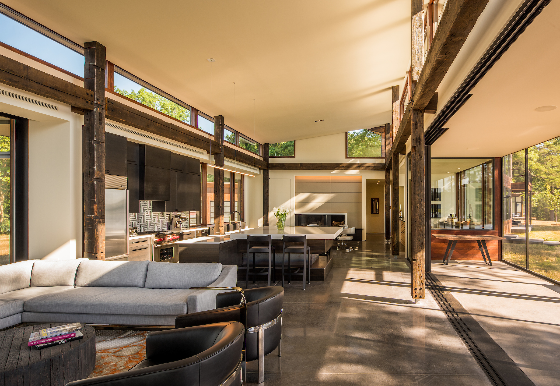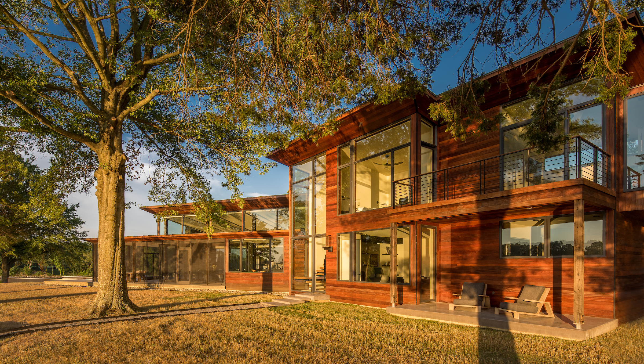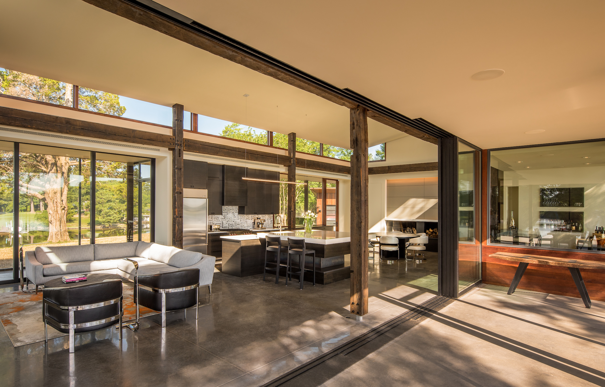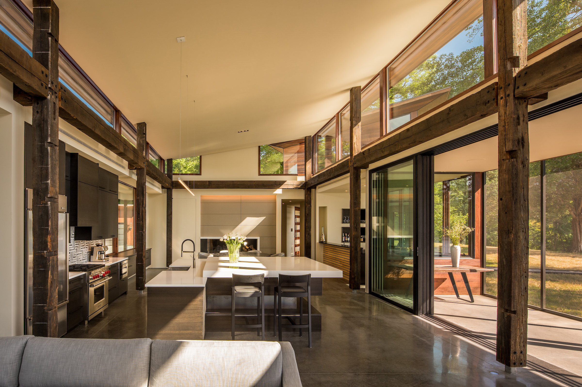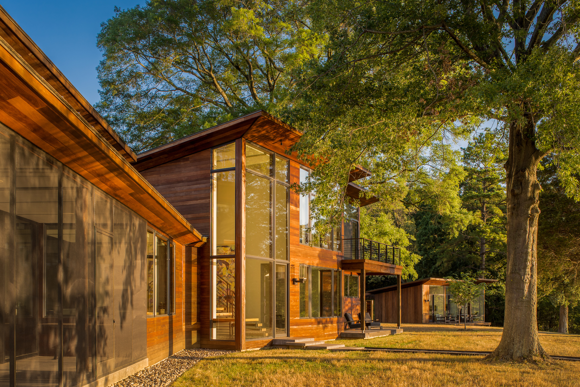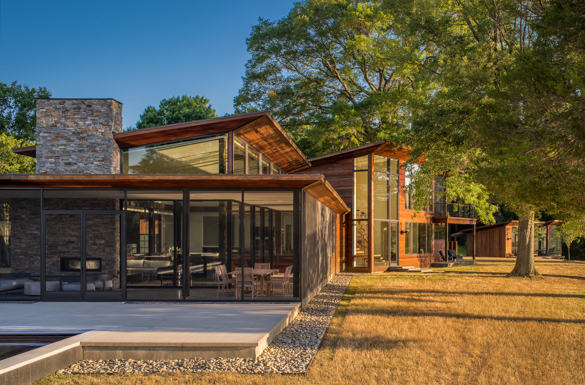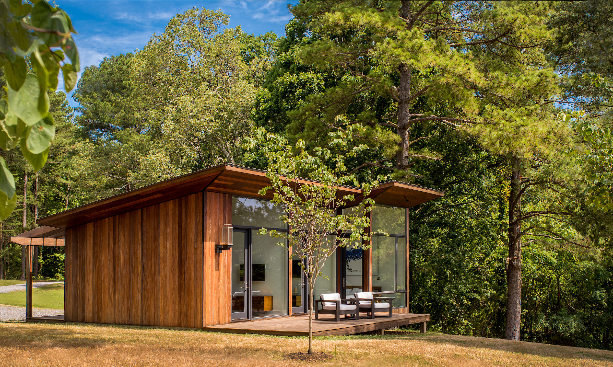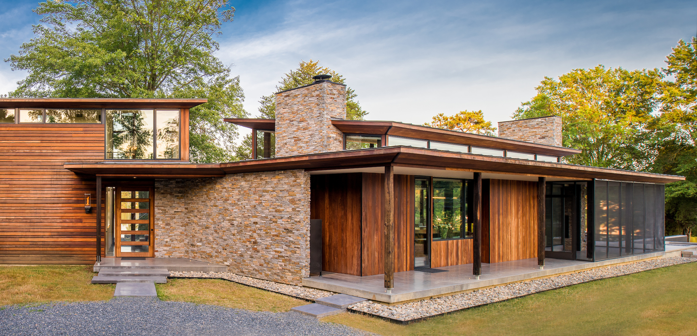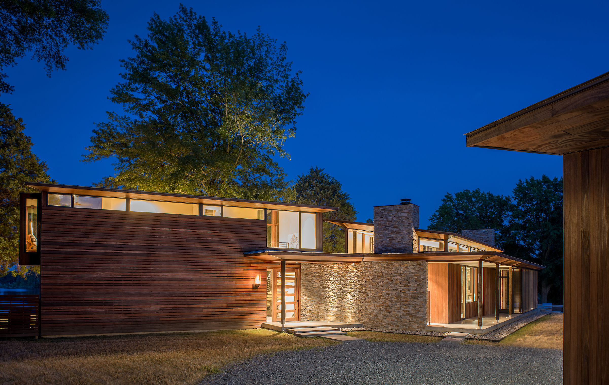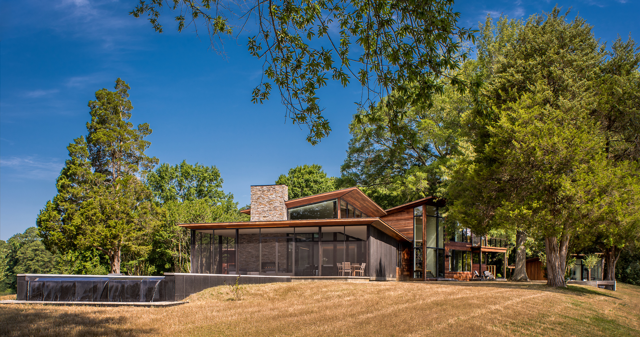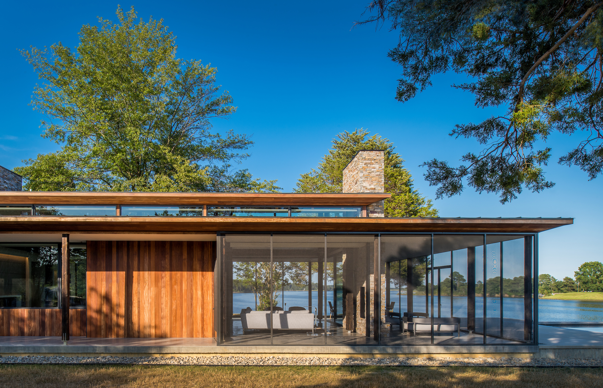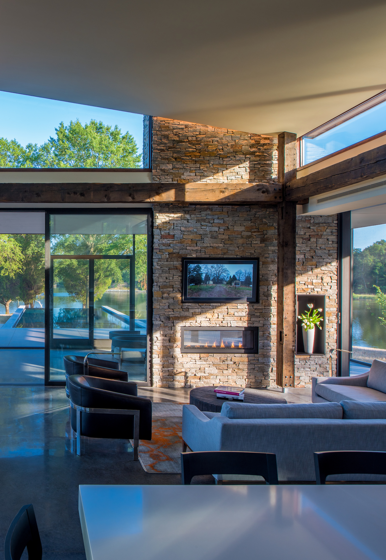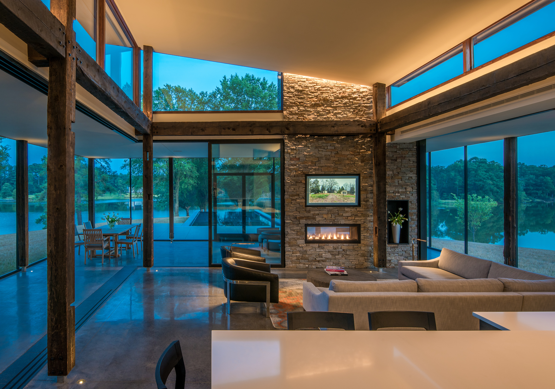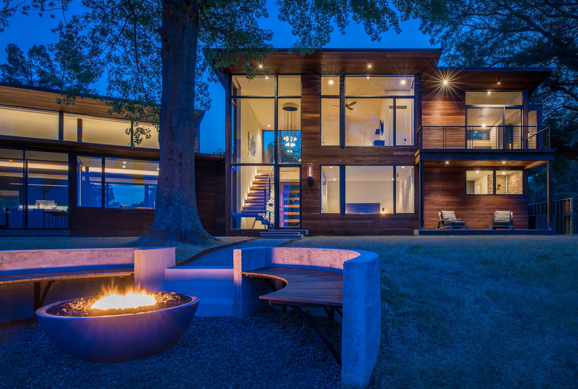That means that when architect Randall Kipp was asked to become a partner, students found themselves doing computer-aided architectural design, working with mock clients and using math for measuring and budgeting. The goal is simple: to see what the children can do.
The name of the game at Chesapeake Academy is project-based learning and its home is the new Arts and Innovation Hub, opened in September. The hub is named in memory of Dianne Chase Monroe who, with her husband Sam, moved to Irvington in 1989 and built their house on Sams Cove Landing next door to the Head of the School’s house. “When Dianne died in 2017, she didn’t want flowers but instead asked those so inclined for donations to
Chesapeake Academy,” recalls Sam Monroe. “She loved what it was and how much it meant to her.”
The Hub takes over the space once occupied by the school’s library, which was moved to where a brick courtyard was, with a new patio visible through a glass wall. Large sliding doors with white boards on either side separate the two spaces, with furniture tested out by the students filling the rooms. A prism skylight allows light to pour in.
On one side of the Hub is a small group workspace and next to it, a studio with a green screen and sound and video mixing capabilities. A smooth floor surface allows easy movement for robotics. Curved bookcases and flexible seating anticipate a wide variety of activities, both school and community.
As Head of School, Julianne Duvall is Chesapeake Academy’s biggest cheerleader. Starting out as a come-here parent and board member, she served as director of guidance services at Christchurch School for five years, then Academic Dean and Assistant Head of School at Chesapeake Academy for nine years before becoming Head of School. One of her earliest goals was to find ways to integrate project-based learning while having an impact on students and the broader community.
First, William and Mary’s Center for Innovation in Learning Design came out to work with Chesapeake’s faculty about incorporating exploration, invention, design, prototype-
making and creation into the daily curriculum. When, on the second day of Duvall’s tenure as head, she got word that a donor was making a significant gift to the school, the boxes in her office hadn’t even been unpacked. Still, she knew what had to be done.
“I wanted to make sure the program was driving the creation of the space and not the space driving what we did in it,” she says. “Then I began sharing the vision in quiet ways and after six months, revealed my plan to the teachers.”
It involved breaking down barriers between academic disciplines like math and literature and providing hands-on, authentic problem-solving and design-thinking opportunities.
The curriculum addresses soft skills—communication, problem solving, resiliency—with required skills in five areas integrating art and technology: textile arts, construction, computer-aided design (CAD), robotics and audio/visual.
In textile arts, first graders learn to knit with their fingers, while older students learn to create a costume over time. In the construction strand, hand and electrical tools are taught. With CAD, students can use a laser cutter or 3-D printer to make objects they design. Robotics allows students to learn programming language and design. Movie-making and sound engineering fall under the audio/visual strand.
“There’s a benchmark that students must meet in each thread,” Duvall says. “The goal is to develop capstone
projects that students can then choose to do in any one of these threads.” Students are also welcome to use the Hub to further develop a new skill or just to tinker.
What’s important is ensuring that there’s plenty of time for every user. Direct instruction involves students being taught a specific skill such as sewing or using a drill. When a class is working on a real-life project that requires the space or tools, they’ll move to the Hub for work sessions. The final third of the time, the Hub is open to students for their own projects.
The end goal is to get students comfortably able to work independently. “Innovation is a process that works in conjunction with our challenging curriculum to produce students who are curious, creative, flexible and can make an impact,” she says. “This is a very mission-driven program.”
One of the most exciting aspects of the Hub is its ability to be used for after-school and weekend programs by community groups. She explains, “To serve as a location for other local students to work on things is powerful.” Last year, forty 4th through 6th grade girls participated in “Girls, Gizmos and Gadgets,” a STEAM—science, technology, engineering, arts and math—competition. For kindergarten and first grade girls, there’s “Girls Gear Up,” a STEAM discovery program that includes activities such as building a model race car.
“For years now, our students have become accustomed to collaborating, creativity and critical thinking,” she says of offering students open-ended problems so they can seek out authentic experiences. “As a result, our students are strong writers, confident public speakers and able to think through a variety of options.”
The possibility of failure has been replaced with a growth mindset: if you fail, it’s an invitation to try a different way.
A student isn’t bad at reading, they’re simply not good at reading yet. “It’s all about potential and promise,” Duvall insists. “The question to our students is, what are you doing to realize that?”
Along with Randall Kipp Architecture, the school has long-standing relationships with the Chesapeake Bay Foundation, Friends of the Rappahannock and Tidewater Oyster Growers Association. Duvall says it’s the faculty’s interest and enjoyment of the Hub’s possibilities that are driving enthusiasm for project-based learning and its possibilities. They’ve seen how students benefit from understanding multiple viewpoints, being able to work as a team and discovering that it’s okay to go back to the drawing board.
“Technology is one tool, but we’re teaching our students to use all the tools available to them,” Duvall says. “Digital natives need to be comfortable with technology, but listening, empathy and collaboration are just as important.”
Thank you to The Local Scoop Magazine for a wonderful article on Chesapeake Academy and the new Arts & Innovation Hub!














